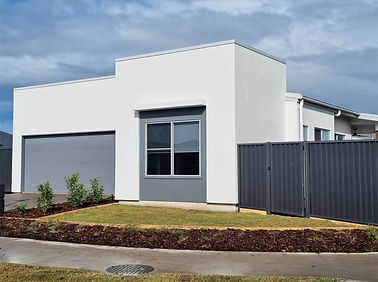
New Homes
Your Dream, Your Home: We're here to turn your aspirations into a living space that's distinctly yours. Our dedicated team listens closely to your desires, working tirelessly to create a home that perfectly suits your lifestyle. From concept to completion, we're with you every step of the way, ensuring your dream home becomes a reality.

This three level home features dual suspended slabs and a raised pool deck on what was an extremely steep parcel of land.
Talk about an entertainers dream! This home features a rooftop tennis court, bowling lane and 14m swimming pool with sunken lounge.
This 5 bed, 4 bath family home exudes a contemporary take on a classic Queenslander.
Hamptons, Hamptons, Hamptons. This contemporary Hamptons home perfectly blended style with sophistication and practicality for the whole family to enjoy.

Designed to capture views of the Blackall Range, this thoughtfully designed home perfectly reflects the initial vision and lifestyle design that our clients set out to achieve.
This knockdown rebuild in a once sleepy beachside suburb embraces a contemporary design with open plan living and multiple living zones.
With a clever layout, this home is tailored for a large family who prioritises connection between indoor living and outdoor entertainment.
Just because it's a granny flat, doesn't mean it has to be boring! This secondary dwelling features a garage, raked ceilings to 3.6m high, fully function kitchen, ensuite and laundry.




Not your ordinary secondary dwelling! This beauty features a four car garage, internal lift, and two bed, two bath dwelling.
A multi level home on an extremely challenging sloping site featuring dual zone living and double rear decks for ultimate privacy.
Who says first home buyers can't build a custom home? This design incorporated dual master bedrooms and ensuites, along with two additional bedrooms and a third bathroom for guests.
.jpg)



_edited.jpg)
_edited.jpg)
_edited.jpg)



_edited.jpg)